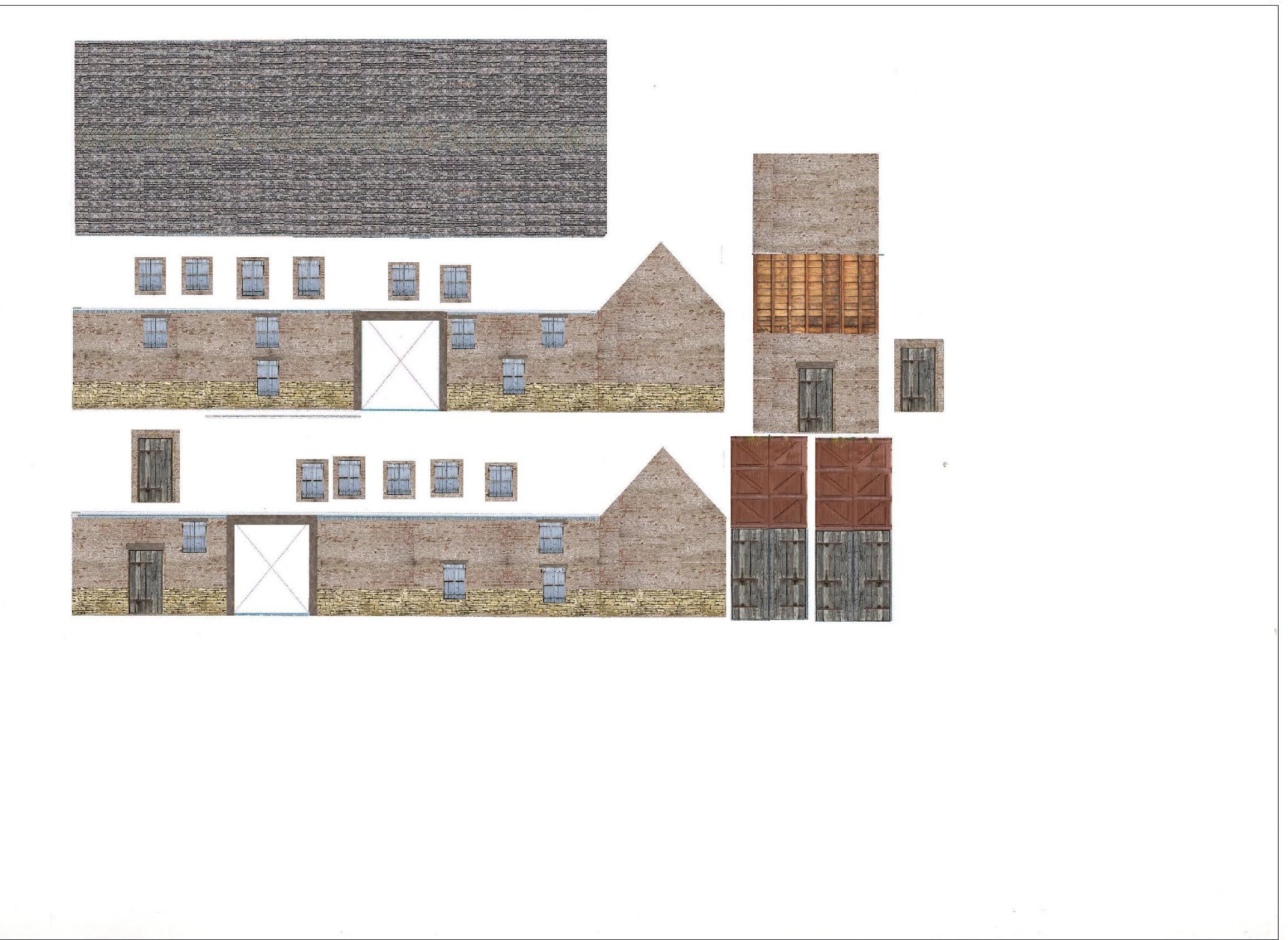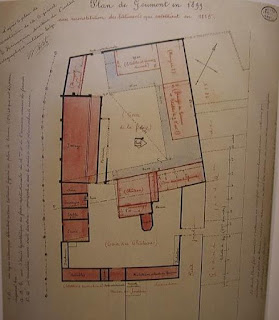A Generic NW European Farm
This is a model of a "generic" farm complex suitable for North West Europe. It can be used for any of the 100 days farms where the area covered needs to be quite small, with the 15-18mm version being on 6 x A4 sheets of card. I have included a slightly larger version.
As usual, seal each sheet after printing and use extra pieces to build up walls and give depth to doors and windows.
This is more suitable for 20-25mm
This is more suitable for 20-25mm









































































